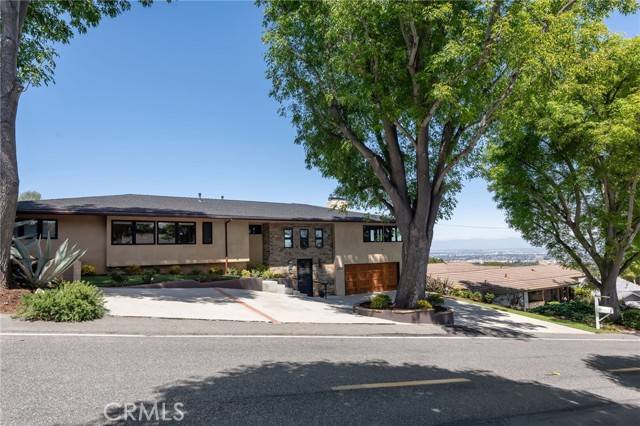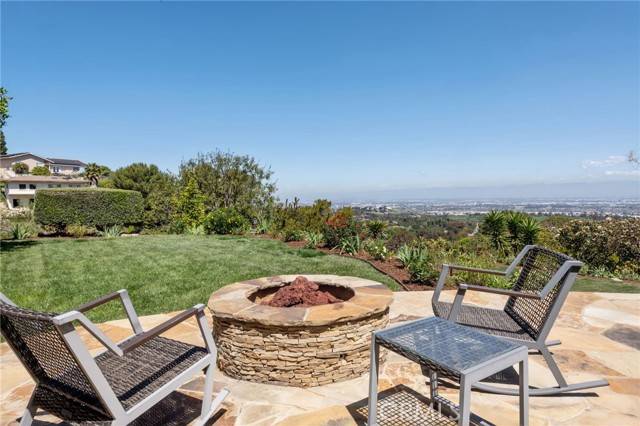$2,685,000
$2,790,000
3.8%For more information regarding the value of a property, please contact us for a free consultation.
27089 Sunnyridge Road Palos Verdes Peninsula, CA 90274
4 Beds
4 Baths
3,350 SqFt
Key Details
Sold Price $2,685,000
Property Type Single Family Home
Sub Type Detached
Listing Status Sold
Purchase Type For Sale
Square Footage 3,350 sqft
Price per Sqft $801
MLS Listing ID SB25079354
Sold Date 06/20/25
Style Detached
Bedrooms 4
Full Baths 3
Half Baths 1
Construction Status Updated/Remodeled
HOA Fees $4/ann
HOA Y/N Yes
Year Built 1960
Lot Size 0.617 Acres
Acres 0.6173
Lot Dimensions 90x294
Property Sub-Type Detached
Property Description
"A gem in the coveted Westfield neighborhood, in the Palos Verdes Peninsula Unified School District, this house has it all - panoramic views, oak hardwood floors, vaulted ceilings with hand-distressed beams, and a gorgeous two-level yard with unobstructed views of the city lights. A bright and airy entry leads upstairs to the spacious, light-filled formal living. In the family room, ample glass sliding doors lead to a generously proportioned Ipe wood balcony and beautiful outdoor spaces, with stunning views of Los Angeles. Inside, the chefs kitchen features a large center island, top of the line stainless steel appliances and granite counters. The master suite is peaceful and tranquil, with access to the yard, a good-sized walk-in closet and a spa-like master bathroom. The backyard has two separate grassy areas, an expansive stone patio, and a cozy fire-pit overlooking the city, perfect for enjoying the twinkling city lights in the evening. The house truly embodies the best of Californias indoor-outdoor lifestyle. It needs to be seen in person, to experience how special it is."
"A gem in the coveted Westfield neighborhood, in the Palos Verdes Peninsula Unified School District, this house has it all - panoramic views, oak hardwood floors, vaulted ceilings with hand-distressed beams, and a gorgeous two-level yard with unobstructed views of the city lights. A bright and airy entry leads upstairs to the spacious, light-filled formal living. In the family room, ample glass sliding doors lead to a generously proportioned Ipe wood balcony and beautiful outdoor spaces, with stunning views of Los Angeles. Inside, the chefs kitchen features a large center island, top of the line stainless steel appliances and granite counters. The master suite is peaceful and tranquil, with access to the yard, a good-sized walk-in closet and a spa-like master bathroom. The backyard has two separate grassy areas, an expansive stone patio, and a cozy fire-pit overlooking the city, perfect for enjoying the twinkling city lights in the evening. The house truly embodies the best of Californias indoor-outdoor lifestyle. It needs to be seen in person, to experience how special it is."
Location
State CA
County Los Angeles
Area Palos Verdes Peninsula (90274)
Zoning LCRA2L
Interior
Interior Features 2 Staircases, Balcony, Granite Counters, Recessed Lighting, Stone Counters, Unfurnished
Heating Natural Gas
Cooling Central Forced Air
Flooring Carpet, Wood
Fireplaces Type FP in Family Room, FP in Living Room, Other/Remarks, Gas, Gas Starter
Equipment Dishwasher, Disposal, Microwave, Refrigerator, 6 Burner Stove, Double Oven, Vented Exhaust Fan
Appliance Dishwasher, Disposal, Microwave, Refrigerator, 6 Burner Stove, Double Oven, Vented Exhaust Fan
Laundry Closet Stacked, Laundry Room
Exterior
Exterior Feature Unknown
Parking Features Direct Garage Access, Garage, Garage - Two Door, Garage Door Opener
Garage Spaces 2.0
Fence Other/Remarks
Community Features Horse Trails
Complex Features Horse Trails
Utilities Available Cable Available, Electricity Connected, Natural Gas Connected, Sewer Connected, Water Connected
View Panoramic, Valley/Canyon, City Lights
Roof Type Composition,Shingle
Total Parking Spaces 4
Building
Lot Description Sprinklers In Front, Sprinklers In Rear
Story 2
Sewer Unknown
Water Public
Architectural Style See Remarks
Level or Stories 2 Story
Construction Status Updated/Remodeled
Others
Monthly Total Fees $93
Acceptable Financing Cash, Cash To New Loan
Listing Terms Cash, Cash To New Loan
Special Listing Condition Standard
Read Less
Want to know what your home might be worth? Contact us for a FREE valuation!

Our team is ready to help you sell your home for the highest possible price ASAP

Bought with NON LISTED OFFICE





