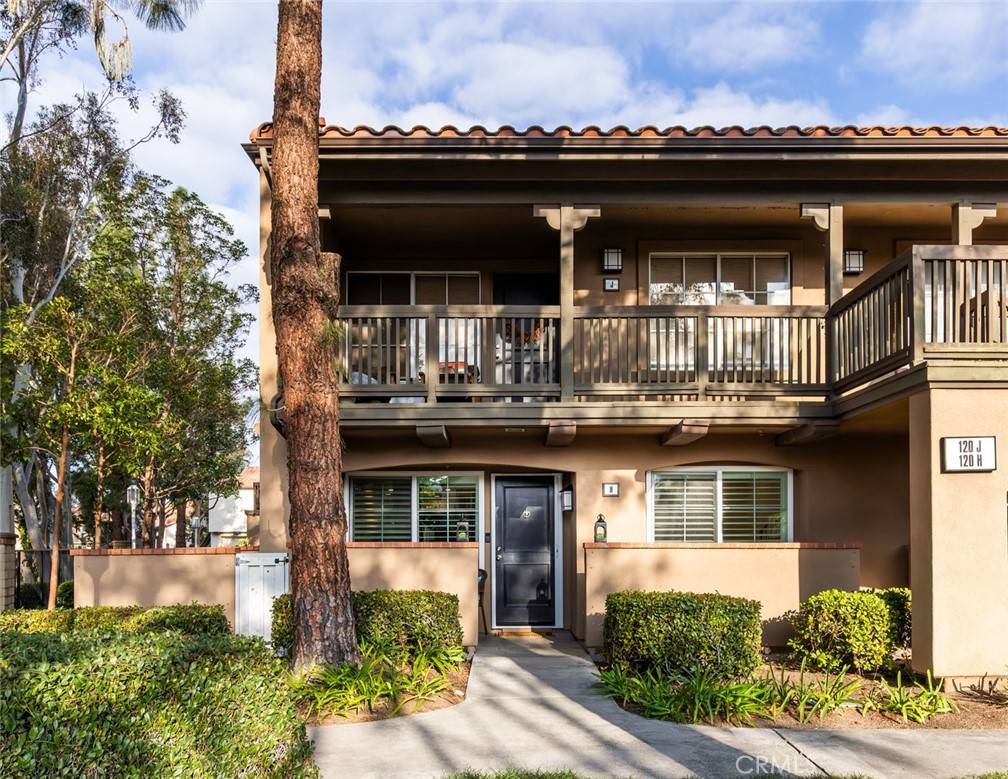$461,550
$455,000
1.4%For more information regarding the value of a property, please contact us for a free consultation.
120 S Cross Creek RD #H Orange, CA 92869
1 Bed
1 Bath
531 SqFt
Key Details
Sold Price $461,550
Property Type Condo
Sub Type Condominium
Listing Status Sold
Purchase Type For Sale
Square Footage 531 sqft
Price per Sqft $869
Subdivision Canyon Hills (Cyhl)
MLS Listing ID PW25021543
Sold Date 06/12/25
Bedrooms 1
Full Baths 1
Condo Fees $581
HOA Fees $581/mo
HOA Y/N Yes
Year Built 1990
Property Sub-Type Condominium
Property Description
Welcome to this fabulously renovated, lower-level, end-unit condo, perfectly situated in the Canyon Hills complex with a secluded patio overlooking a lush greenbelt. This home boasts a prime location, offering a serene retreat with an abundance of upgrades throughout. The bright, white kitchen features stunning quartzite countertops, an eat-in bar, tiled backsplash, soft close cabinets, stainless steel appliances, a farmhouse-style sink, and a spacious pantry—ideal for both cooking and entertaining. Large Milgard dual-pane windows provide natural light while framing views of the trees and greenbelt, complemented by stylish wood plantation shutters. Newer appliances including the dishwasher and washer & dryer in 2024, and water heater in 2023, ensuring modern convenience. The bedroom showcases a beautiful wall of white shiplap paneling, creating a chic and inviting space. The remodeled bathroom matches the stylish aesthetic with its own shiplap accent and ultra-modern theme. Daltile Porcelain flooring and recessed lighting throughout, along with a Nest thermostat for your convenience. Storage is a highlight, with a generous walk-in closet with Masonite barn door, a storage closet, pantry, large linen closet, built-in shelving, and even extra space in the 1-car garage complete with rubberized coin modern flooring and added electrical. Unassigned parking is readily available for guests for added convenience. This pet-friendly community offers two sparkling pools, two soothing spas, a fully equipped fitness center, and a clubhouse perfect for social gatherings. Enjoy plenty of green space, winding pathways, and walking trails. Explore nearby Peters Canyon and Irvine Regional Parks with scenic hiking trails, peaceful lakes, and expansive park areas. With easy access to the 241 and 261 freeways, you're just moments from The Marketplace, The District shopping centers, and the cities of Irvine and Tustin. Plus, you're just a quick drive down Chapman to Old Town Orange, making this location both convenient and picturesque.
Location
State CA
County Orange
Area 75 - Orange, Orange Park Acres E Of 55
Rooms
Main Level Bedrooms 1
Interior
Interior Features Breakfast Bar, Open Floorplan, Pantry, Stone Counters, Recessed Lighting, All Bedrooms Down, Bedroom on Main Level, Main Level Primary, Walk-In Closet(s)
Heating Central, Forced Air
Cooling Central Air
Flooring See Remarks
Fireplaces Type None
Fireplace No
Appliance Dishwasher, Free-Standing Range, Disposal, Gas Oven, Gas Range, Gas Water Heater, Microwave, Refrigerator, Range Hood, Water Heater
Laundry Inside, Laundry Closet, In Kitchen, Stacked
Exterior
Exterior Feature Rain Gutters
Parking Features Door-Single, Garage
Garage Spaces 1.0
Garage Description 1.0
Fence Stucco Wall
Pool Heated, In Ground, Association
Community Features Hiking, Street Lights
Amenities Available Clubhouse, Fitness Center, Pool, Spa/Hot Tub, Trash, Water
View Y/N Yes
View Park/Greenbelt
Roof Type Spanish Tile
Accessibility No Stairs
Porch Open, Patio
Total Parking Spaces 1
Private Pool No
Building
Lot Description Greenbelt
Faces South
Story 1
Entry Level One
Sewer Public Sewer
Water Public
Architectural Style Spanish
Level or Stories One
New Construction No
Schools
Elementary Schools Chapman Hills
Middle Schools Santiago
High Schools El Modina
School District Orange Unified
Others
HOA Name Canyon Hills Association
HOA Fee Include Sewer
Senior Community No
Tax ID 93428601
Security Features Carbon Monoxide Detector(s),Fire Sprinkler System,Smoke Detector(s)
Acceptable Financing Cash, Cash to New Loan
Listing Terms Cash, Cash to New Loan
Financing FHA
Special Listing Condition Standard
Lease Land No
Read Less
Want to know what your home might be worth? Contact us for a FREE valuation!

Our team is ready to help you sell your home for the highest possible price ASAP

Bought with IVETTE NICHOLLS Home View Realty





