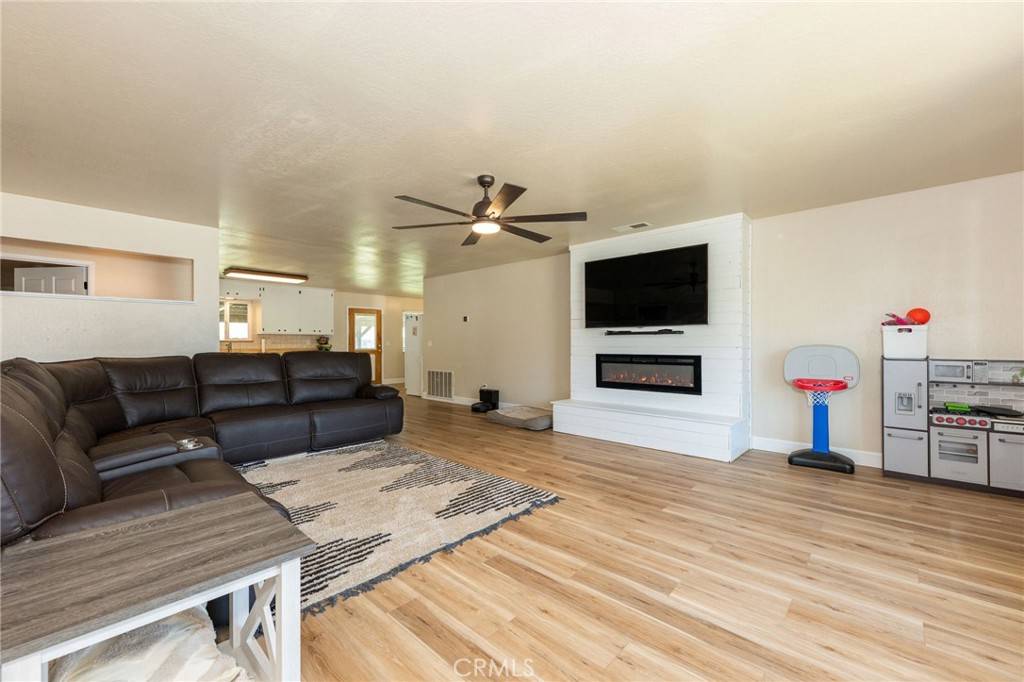1019 W Monterey ST Orland, CA 95963
3 Beds
3 Baths
1,698 SqFt
OPEN HOUSE
Sat Jun 21, 10:00am - 1:00pm
UPDATED:
Key Details
Property Type Single Family Home
Sub Type Single Family Residence
Listing Status Active
Purchase Type For Sale
Square Footage 1,698 sqft
Price per Sqft $282
MLS Listing ID SN25138184
Bedrooms 3
Full Baths 2
Half Baths 1
Construction Status Updated/Remodeled
HOA Y/N No
Year Built 2003
Lot Size 10,018 Sqft
Property Sub-Type Single Family Residence
Property Description
Location
State CA
County Glenn
Rooms
Other Rooms Outbuilding
Main Level Bedrooms 3
Interior
Interior Features Built-in Features, Ceiling Fan(s), Separate/Formal Dining Room, Open Floorplan, Recessed Lighting, Storage, All Bedrooms Down, Main Level Primary
Heating Central, Natural Gas
Cooling Central Air, Whole House Fan
Flooring Laminate
Fireplaces Type Electric
Inclusions Refrigerator, stove oven, dishwasher, microwave
Fireplace Yes
Appliance Double Oven, Dishwasher, Gas Cooktop, Disposal, Microwave, Refrigerator, Range Hood
Laundry Washer Hookup, Electric Dryer Hookup, In Garage
Exterior
Exterior Feature Rain Gutters
Parking Features Concrete, Detached Carport, Direct Access, Driveway, Garage Faces Front, Garage, Private, RV Gated, RV Access/Parking, RV Covered, One Space
Garage Spaces 2.0
Carport Spaces 2
Garage Description 2.0
Fence Wood
Pool None
Community Features Biking, Curbs, Dog Park, Fishing, Golf, Hiking, Horse Trails, Hunting, Lake, Near National Forest, Park, Sidewalks, Water Sports
Utilities Available Electricity Connected, Natural Gas Connected, Sewer Connected, Water Connected
View Y/N Yes
View Neighborhood
Roof Type Composition
Accessibility None
Porch Concrete, Covered, Front Porch
Attached Garage Yes
Total Parking Spaces 7
Private Pool No
Building
Lot Description Back Yard, Cul-De-Sac, Front Yard, Sprinklers In Rear, Sprinklers In Front
Dwelling Type House
Faces North
Story 1
Entry Level One
Foundation Concrete Perimeter, Raised
Sewer Public Sewer
Water Public
Level or Stories One
Additional Building Outbuilding
New Construction No
Construction Status Updated/Remodeled
Schools
School District Orland Joint Unified
Others
Senior Community No
Tax ID 040011017000
Security Features Carbon Monoxide Detector(s),Smoke Detector(s)
Acceptable Financing Cash to New Loan, Conventional, FHA, USDA Loan, VA Loan
Horse Feature Riding Trail
Listing Terms Cash to New Loan, Conventional, FHA, USDA Loan, VA Loan
Special Listing Condition Standard
Lease Land No






