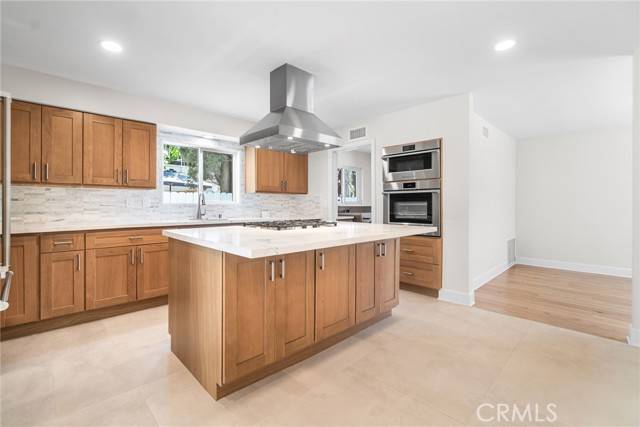18311 Chase Street Northridge, CA 91325
3 Beds
3 Baths
2,723 SqFt
OPEN HOUSE
Sat Jun 28, 1:00pm - 4:00pm
Sun Jun 29, 1:00pm - 4:00pm
UPDATED:
Key Details
Property Type Single Family Home
Sub Type Detached
Listing Status Active
Purchase Type For Sale
Square Footage 2,723 sqft
Price per Sqft $550
MLS Listing ID PV25117838
Style Detached
Bedrooms 3
Full Baths 3
Construction Status Termite Clearance,Turnkey
HOA Y/N No
Year Built 1964
Lot Size 6,002 Sqft
Acres 0.1378
Property Sub-Type Detached
Property Description
MAJOR PRICE REDUCTION! Don't miss this Grand Pool Estate in Northridge! This Estate has completely been remodeled interior and exterior 2723 square foot with sparkling heated & filtered pool. 3 Spacious bedrooms 3 baths plus DEN or 4th Bedroom. Travertine Stone floors in all main traffic areas, White Oak hardwood flooring throughout. New interior doors, new kitchen with Quartz counter tops, top of the line Viking stainless appliances. New bathrooms with frameless shower doors. New dual paned windows and sliding glass doors, central air and heat, custom fixtures and ceiling fans. Spacious master suite with wood burning or gas fireplace, custom walk-in closet, fee standing tub, walk-in shower, double sinks and custom lighting Sparkling pool with oversized covered patio. Gated driveway with pavers and motorized gate. Large exterior balcony over looking pool. Full ADT Security system. New Samsung Washer & Dryer. The owner has spared no expense in redoing this amazing estate, Large private gated driveway, epoxy garage floors. This home is a must to see. Professionally landscaped. Full-on camera security system and more. See attached 360 video
Location
State CA
County Los Angeles
Area Northridge (91325)
Zoning LAR1
Interior
Interior Features Coffered Ceiling(s), Stone Counters
Cooling Central Forced Air
Flooring Stone, Tile, Other/Remarks
Fireplaces Type FP in Family Room, Gas, Gas Starter
Equipment Dryer
Appliance Dryer
Laundry Laundry Room, Other/Remarks
Exterior
Parking Features Direct Garage Access, Garage
Garage Spaces 2.0
Pool Below Ground, Private, Gunite, Filtered
Utilities Available Cable Available, Sewer Connected, Water Connected
Roof Type Composition
Total Parking Spaces 2
Building
Lot Description Curbs, Landscaped, Sprinklers In Front
Story 2
Lot Size Range 4000-7499 SF
Sewer Public Sewer
Water Public
Architectural Style Traditional
Level or Stories 2 Story
Construction Status Termite Clearance,Turnkey
Others
Monthly Total Fees $34
Miscellaneous Suburban
Acceptable Financing Cash To New Loan
Listing Terms Cash To New Loan
Special Listing Condition Standard






